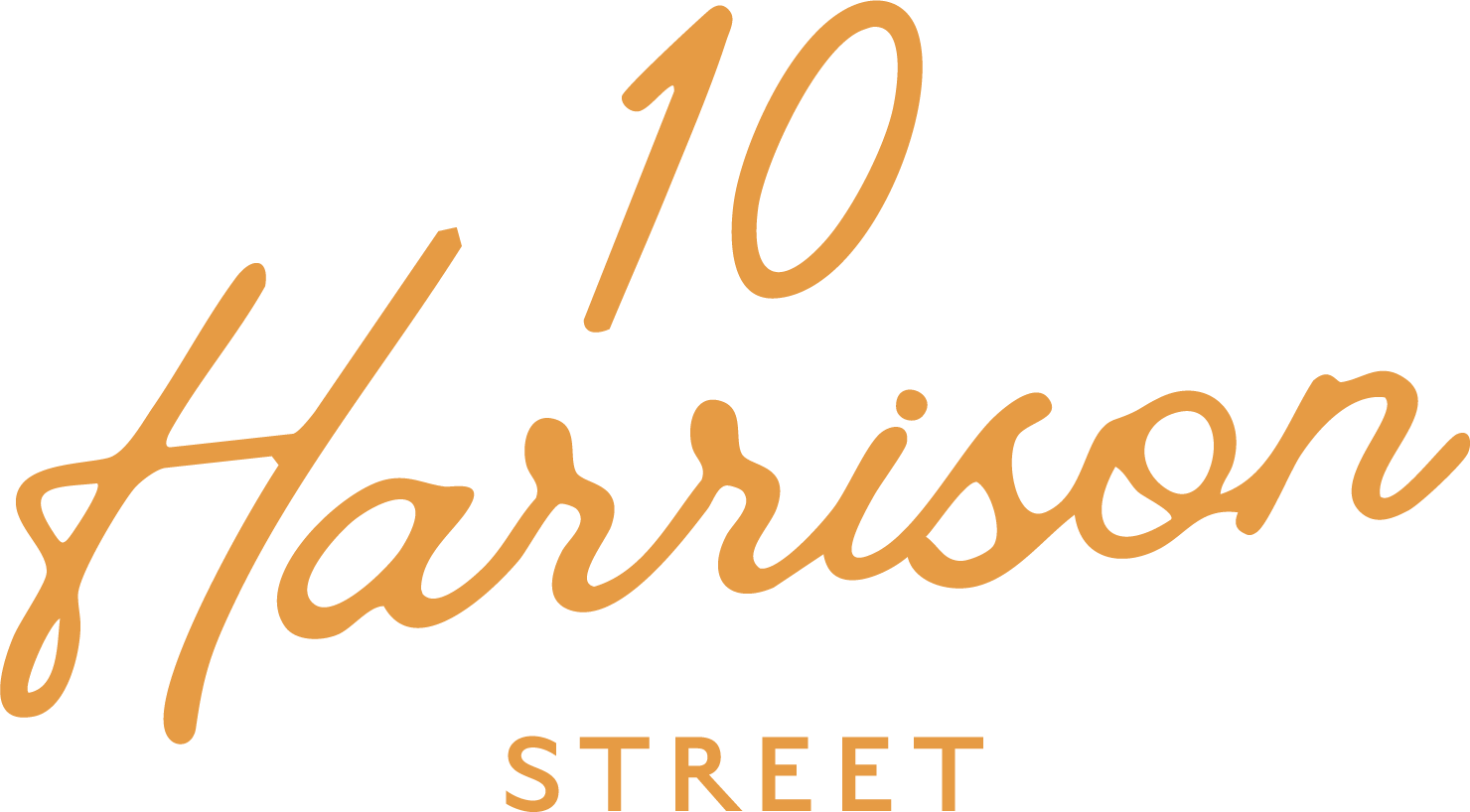An Architectural Canvas Across Six Stories
Spanning six expansive floors and a generous cellar level, 10 Harrison Street offers full-floor layouts of approximately 2,066 square feet each. Whether you're envisioning a private residence, a creative headquarters, or a boutique hospitality concept, the building’s flexible floor plans provide a rare canvas for inspired living or visionary use.
View/download the complete commercial or potential residential floor plans to review the full scope of this exceptional offering.
